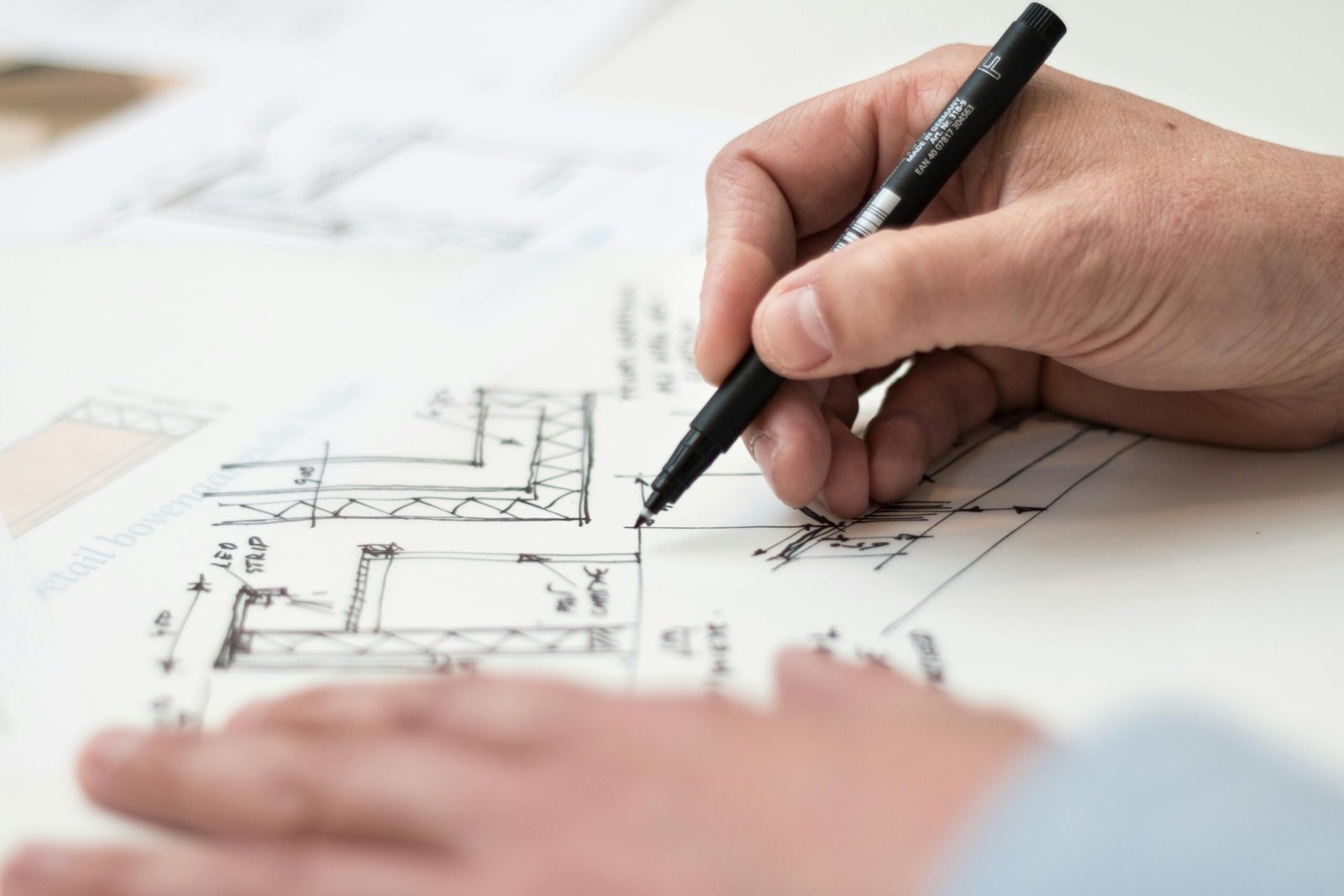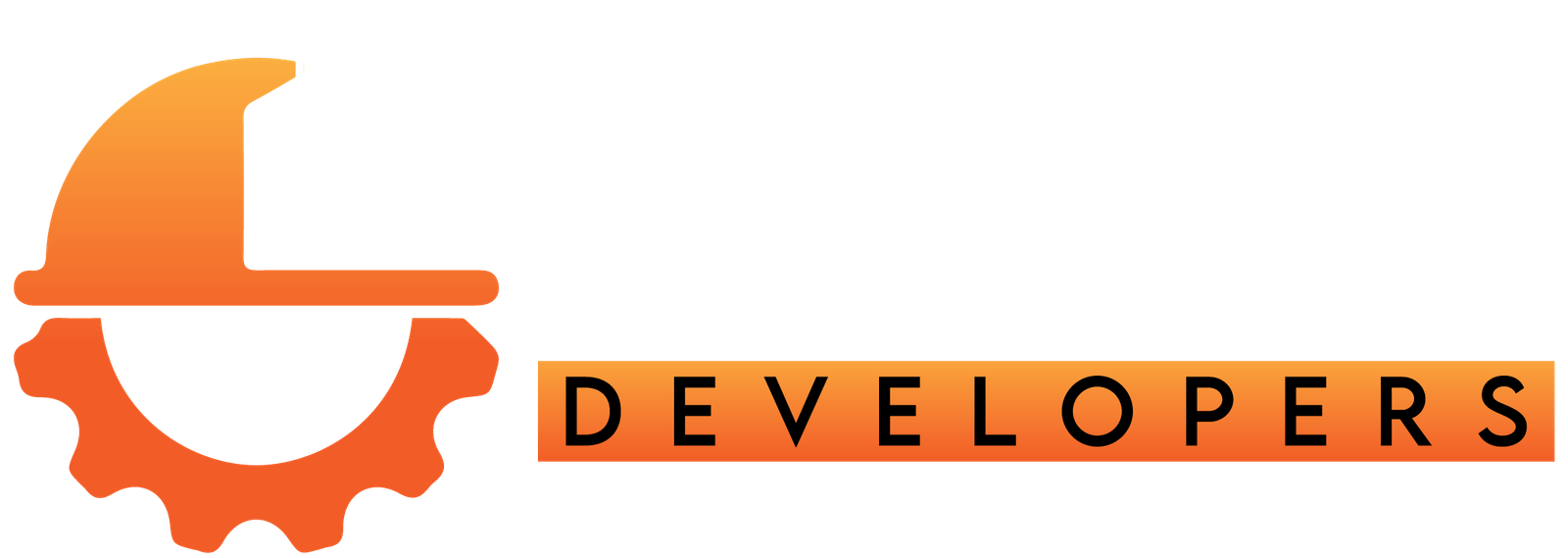Design & Planning

Design & Planning
Every successful project begins with a strong foundation—a clear vision, thoughtful design, and detailed planning. At ANW Developers LLC, our design and planning services ensure that your project is not only beautiful but also functional, cost-effective, and built to last.
What We Offer:
- Custom Design Solutions – We work closely with you to understand your goals, lifestyle, and budget, then translate that into a design that reflects your vision.
- Architectural & Engineering Coordination – Collaborating with trusted architects and engineers, we create plans that are both creative and structurally sound.
- 3D Renderings & Layouts – Visualize your project before construction begins with detailed renderings and floor plans.
- Permit & Zoning Guidance – We help navigate local codes, zoning laws, and approval processes to avoid costly delays.
- Pre-Construction Planning – From material selections to scheduling, we lay out the roadmap for a smooth construction process.
Why Our Clients Value Design & Planning:
- Clarity Before Construction – Know exactly what to expect before breaking ground.
- Cost Efficiency – Careful planning prevents surprises and keeps budgets on track.
- Personalized Approach – Every design is tailored to the client’s unique needs and style.
- Seamless Transition – Once plans are finalized, our construction and project management team takes over for a smooth build.
At ANW Developers LLC, our design and planning process transforms ideas into detailed, actionable plans—setting the stage for a project that’s on time, on budget, and true to your vision.
Expertise
Our goal is zero incidents and our lost time frequency rate is industry leading.
Collaboration
Our multi-skilled team provides innovative, forward-thinking solutions.
Creativity
We work with both investors and developers to create landmarks that make an impact.
Client-Centric Focus
We maintain this by ensuring transparency and professional conduct in every aspect.
Design & Planning FAQs
1. What does your design and planning service include?
Our design and planning service covers all aspects of pre-construction preparation, including:
- Concept development based on your vision and goals
- Architectural and engineering coordination
- Detailed floor plans and 3D renderings
- Material and finish selection guidance
- Budget and timeline planning
Permit and zoning assistance
2. Do you handle both residential and commercial projects?
Yes. Our team has experience designing and planning projects of all types and sizes, from custom homes to commercial office buildings and retail spaces.
3. Can you create 3D visualizations of my project?
Absolutely. We provide detailed 3D renderings and layouts so you can visualize your project before construction begins, making it easier to make design decisions and adjustments early.
4. How does the planning process help with construction costs?
Thorough planning allows us to anticipate challenges, select appropriate materials, and optimize layouts—reducing surprises during construction and helping you stay on budget.
5. Do you assist with permits and code compliance?
Yes. We navigate local building codes, zoning regulations, and permit requirements to ensure your project meets all legal standards before construction begins.
6. How long does the design and planning process take?
The timeline varies depending on project complexity:
- Small residential projects: 2–4 weeks
- Full custom homes or commercial developments: 4–12 weeks
We provide a detailed schedule during the initial consultation.
7. Can I make changes to the design once planning has started?
Yes. Our process is collaborative. We work closely with you to refine designs, select materials, and adjust layouts to match your vision while keeping the project feasible and on budget.
8. Why is design and planning important before construction?
Good planning reduces risk, saves money, and ensures a smooth construction process. It ensures that your project is functional, aesthetically pleasing, and built to last, with fewer surprises along the way.

